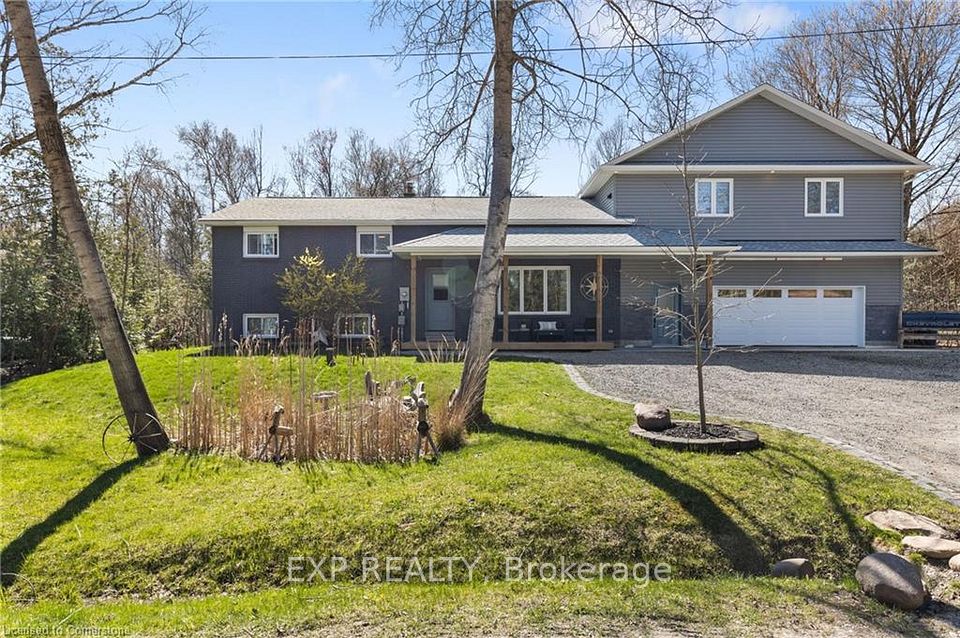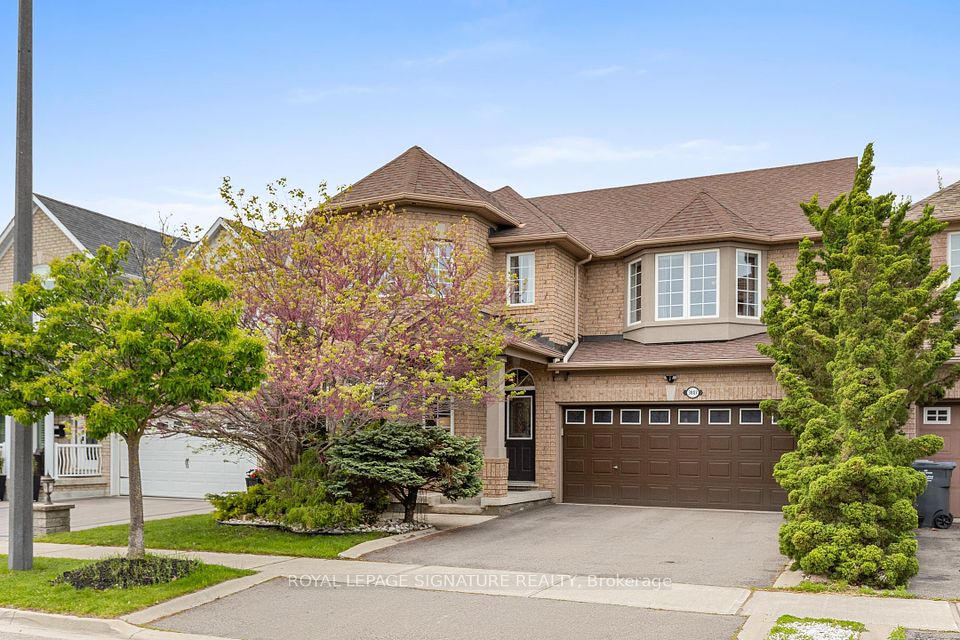$1,380,000
39 Castle Hill Drive, Toronto E05, ON M1T 2Y2
Property Description
Property type
Detached
Lot size
N/A
Style
Backsplit 3
Approx. Area
2000-2500 Sqft
Room Information
| Room Type | Dimension (length x width) | Features | Level |
|---|---|---|---|
| Living Room | 9.05 x 3.65 m | Broadloom | Main |
| Kitchen | 6.79 x 2.8 m | Tile Floor, Eat-in Kitchen | Main |
| Foyer | 3.28 x 2.69 m | Tile Floor | Main |
| Primary Bedroom | 4.45 x 3.79 m | Broadloom, 4 Pc Ensuite | Upper |
About 39 Castle Hill Drive
*Back Split detached home in high demanded L'Amoreau Community. Separate entrance basement with a large eat in kitchen and windows, 2 bed rooms and 4 pcs. bathroom and a large recreation area for rental income. Large eat in kitchen. A quiet home close to shopping, community center, schools, golf course, restaurants and 401 * . This house is Baseboard Heating, fireplace in large family room walk out to backyard. Rose garden at front of house. Driveway can park 4 cars.
Home Overview
Last updated
7 hours ago
Virtual tour
None
Basement information
Finished with Walk-Out
Building size
--
Status
In-Active
Property sub type
Detached
Maintenance fee
$N/A
Year built
2024
Additional Details
Price Comparison
Location

Angela Yang
Sales Representative, ANCHOR NEW HOMES INC.
MORTGAGE INFO
ESTIMATED PAYMENT
Some information about this property - Castle Hill Drive

Book a Showing
Tour this home with Angela
I agree to receive marketing and customer service calls and text messages from Condomonk. Consent is not a condition of purchase. Msg/data rates may apply. Msg frequency varies. Reply STOP to unsubscribe. Privacy Policy & Terms of Service.












